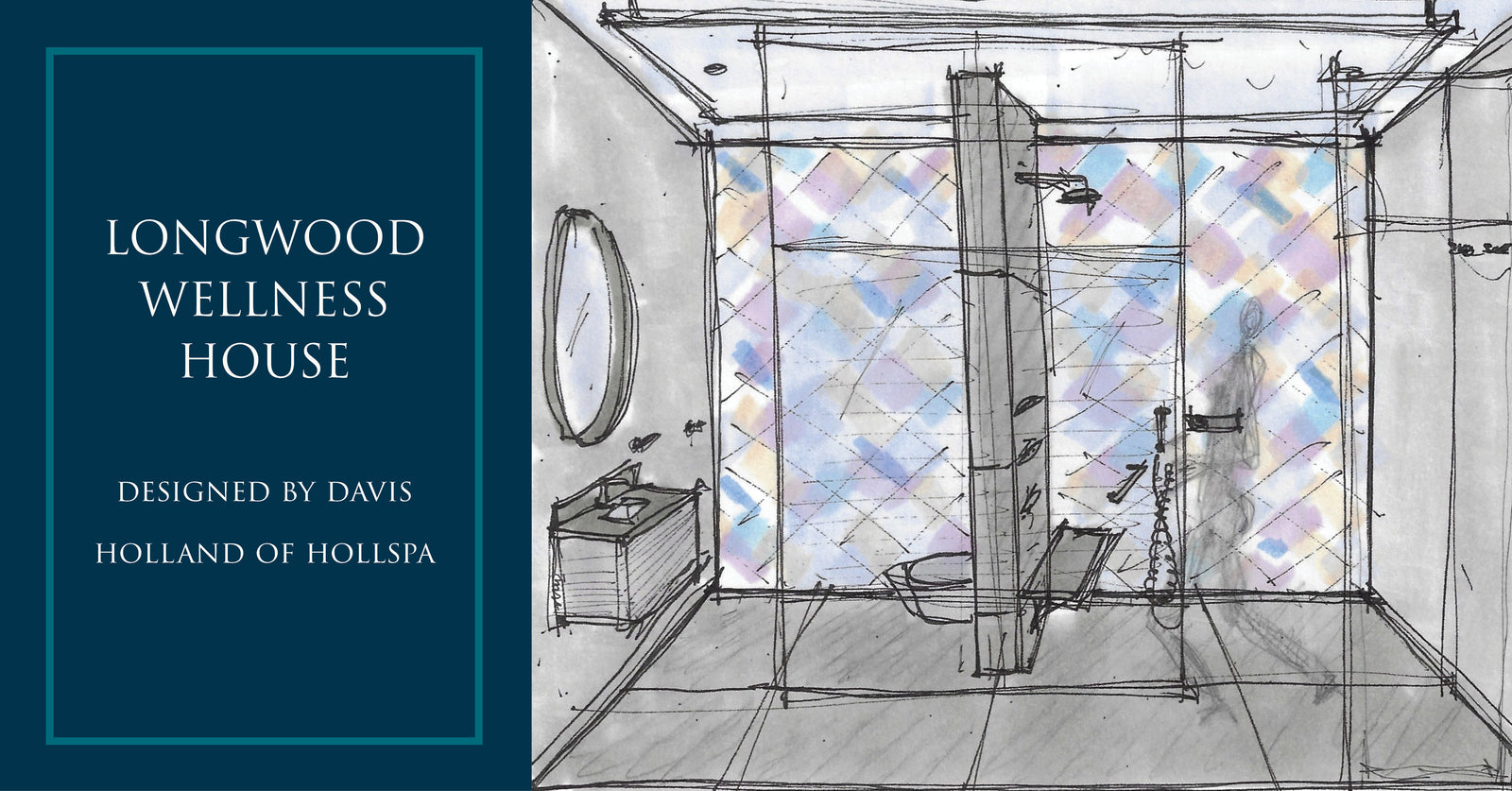Your Cart is Empty
Welcome to the Longwood Wellness House, a remarkable private residence nestled in Bethesda, MD where comfort and well-being reign supreme. Uniquely designed as a spec house, it was crafted to appeal to a diverse range of potential buyers. With meticulous attention to detail, this home not only exudes luxury but also prioritizes environmental consciousness, featuring cutting-edge elements such as water filtration, recycling systems, and EMF mitigation for a lifestyle geared towards optimal health.
This blog will take you through the six incredible bathrooms of this home, highlighting the tile and other unique features. Several of these bathrooms would be considered "spathrooms" - a bathroom designed to promote comfort and relaxation, and a combination of "spa" and "bathroom."
Davis Holland curated colors, textures, and materials, blending architectural elements with wellness. Architessa provided tile for many of the rooms, and our team was excited to visit and photograph the finished home.
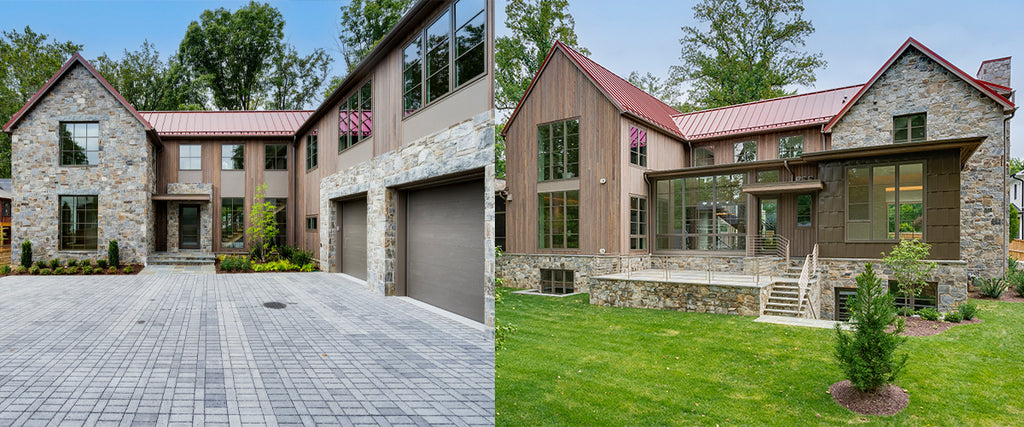
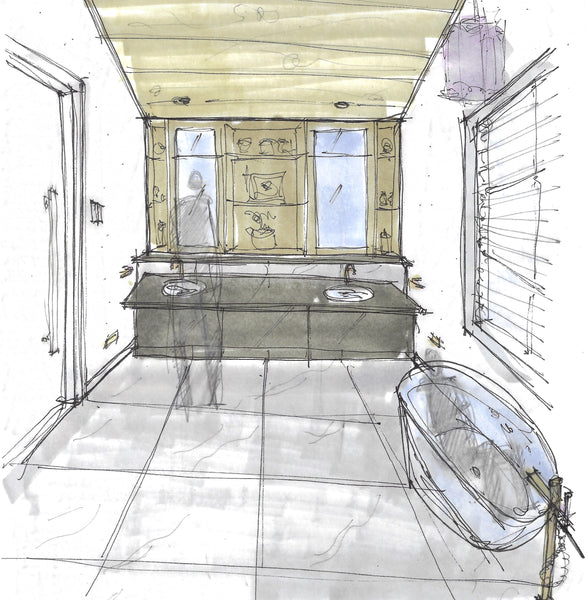
The marble-look porcelain tiles, warm wood accents, and an inviting bathtub in this primary bath create a serene atmosphere. Step into the steam shower, surrounded by swirling water, and envision a revitalizing night's sleep. Explore this spathroom in a video walkthrough.
Key Features:
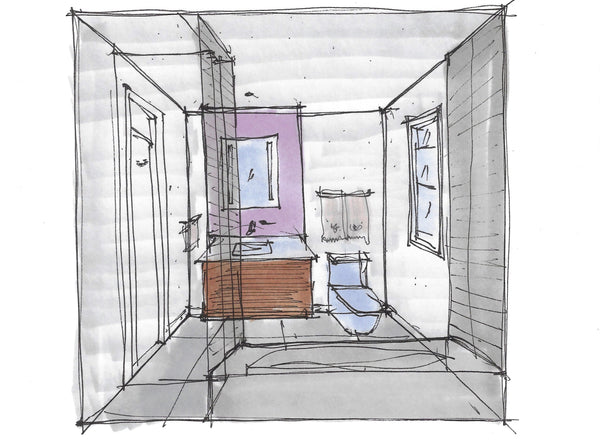
Many cherish childhood bath memories. This tub suits kids and adults alike, offering both playful and soothing experiences.
Key Features:

A narrow window connects to the outside, and a privacy column suits a growing teenager. Tucked behind the laundry room and staircase, this hallway bathroom an ideal space for a young person to explore independence.
Key Features:
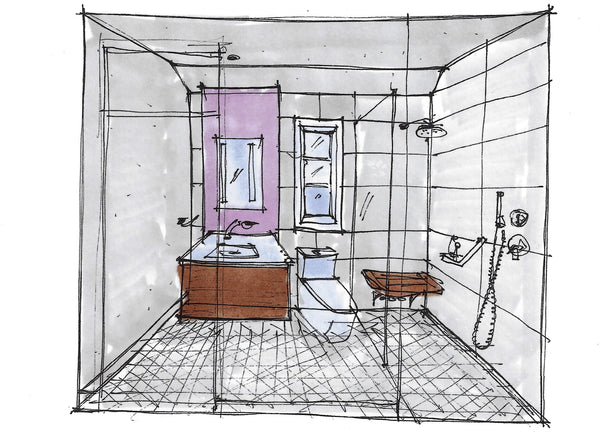
Set apart from the main upper level, this suite offers privacy and a cozy welcome for guests. The slanted ceiling brings back childhood attic memories, and its neutral design creates a serene retreat. Explore this space in a video walkthrough.
Key Features:

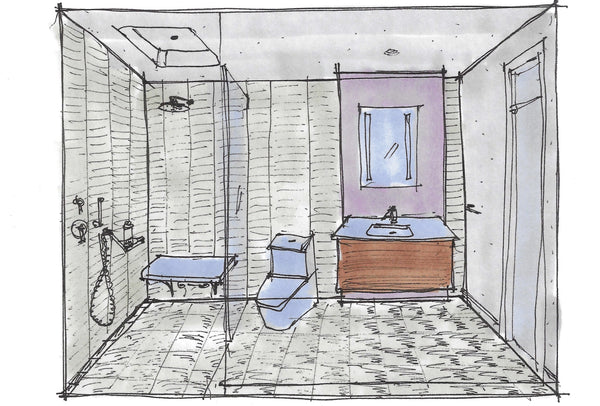
This windowless bathroom encourages self-reflection, with its serene grey floors and pure white walls evoking a meditative ambiance. Ideal for young adults, au pairs, or those seeking clarity in life's journey.
Key Features:
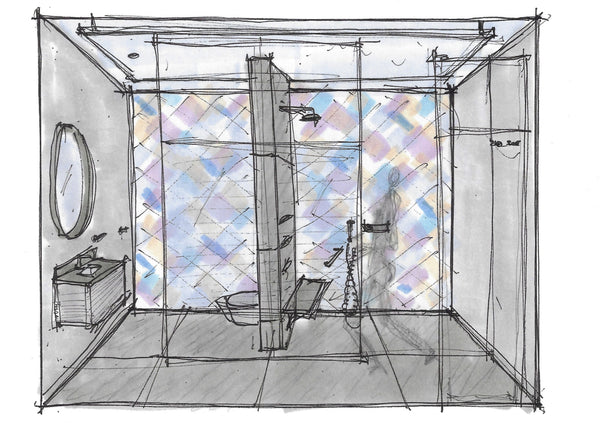
Designing for a wide range of users, from children playing with Legos to serious wellness seekers, requires finding a delicate balance. Picture a playful blend of colorful tiles on one bathroom wall, contrasting with elegant graphite flooring, and a grounding column. This "spathroom" seamlessly merges playfulness with wellness, bathed in gentle lighting. Explore this space in a room walkthrough.
Key Features:
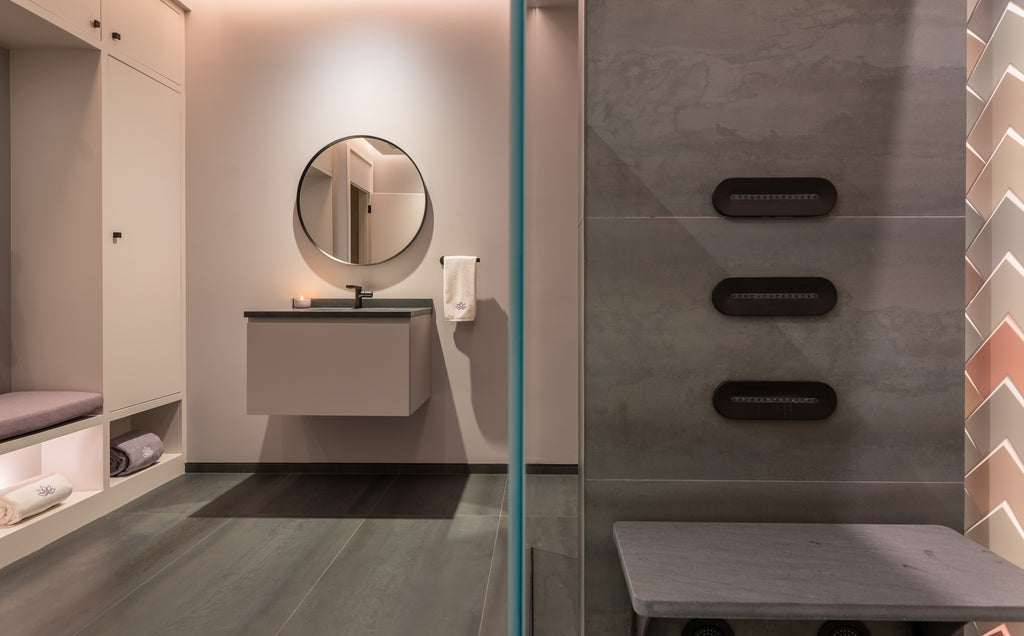
--------------------------------

Davis Holland, an architect and industrial designer, developed a passion for wellness architecture in Brazil, influenced by his father's use of natural materials. With a background in Architecture and Industrial Design, he practiced globally, emphasizing healthcare functionality and universal accessibility. He earned awards for bathroom design, became a tile expert witness, and now leads HOLLSPA. HOLLSPA combines healing technologies with universal design, epitomized by the versatile HOLLSPA shower bench, suitable for all ages and abilities.

Austin Meyer brings a background in professional real-estate photography, graphic design, and copywriting to the table.
As marketing specialist, he manages blogs, photography, video editing. copywriting, SEO, and website design, amongst other things. Austin has both an eye for the big picture and little details, and wields creativity and positivity in everything he does.
Developed by Paul Katinas and designed by John G. Katinas, AIA from Katinas Bruckwick Architecture.
